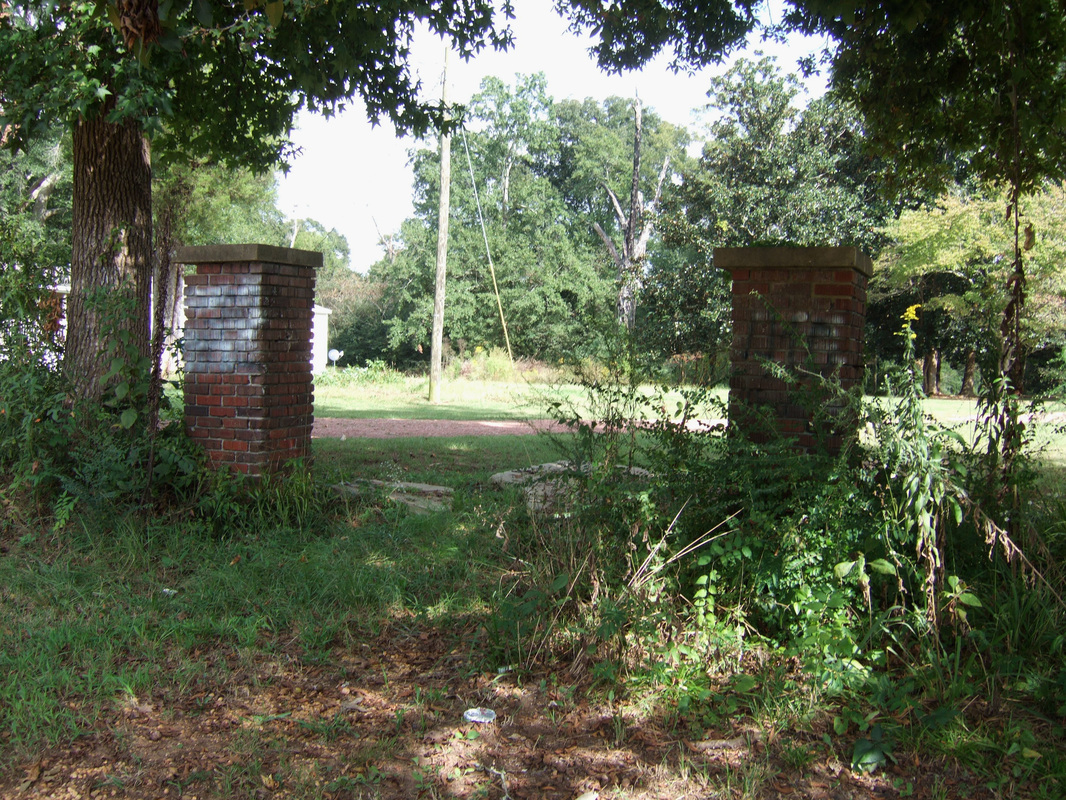THE GHOSTS OF SAWYERVILLE
October came, and Halloween being on its way suggested the title above. However, instead of dealing with werewolves and vampires and zombies and haunts, I decided to celebrate the season with a depiction of real-life ghosts, the remains of structures in Sawyerville, Alabama in their present state of disappearing into the abyss of time.
The picture above shows the brick posts of the west side gate of the old Umbria Plantation, the only ones of its structures still remaining. Have no fear, we will return to Umbria before we are through. But first, let's take a look at a few more places.
The picture above shows the brick posts of the west side gate of the old Umbria Plantation, the only ones of its structures still remaining. Have no fear, we will return to Umbria before we are through. But first, let's take a look at a few more places.
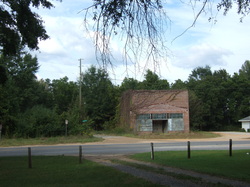
Martin's Store, viewed from the yard that once belonged to the Warren Walton family. It was built by Melton True Martin soon after the main highway, which used to run by the railroad tracks in front of the trees to the rear, was moved a block to the south, where it is now. Before then, stores tended to front on the old main road and the railroad. Mr. M.T. ran the store for many years, until age and infirmity intervened. Murray Martin, Uncle Murray, married to my mother's middle sister, purchased the store from his mentor and kinsman. Across the road to the left of the store was Emmet Callahan's filling station, and to the left of that, beyond a wide passageway where the little kids of the 1940s and 1950s liked to play, was Uncle Murray's original store, on the west side of which had been constructed an apartment where he and his family lived. Those structures are gone now.
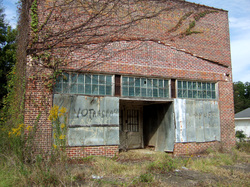
When the store was built, it was one of the largest stores for a good ten miles in any direction, and there are tales of country people viewing it with great amazement. There was a large porch in front supported by tall brick pillars (you can still see the outline where the porch roof attached to the building). Some years ago the present owner had the porch taken down because it had become a hangout for the idle. I miss the porch, but I don't miss the idle. But what I do miss is the brick on the column on the right that had been scraped down over the years by men sharpening their knives there. I wish I had thought to save that at the time.
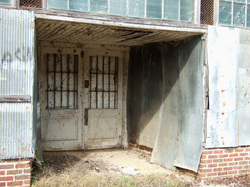
The double front doors were set back, and on each side were large showcase windows, glass-paned on the front and on the inside, covered with tin now.
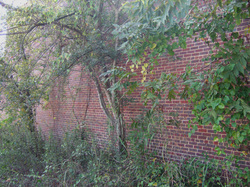
Scrubby trees and vines have grown up around the store. This picture was taken from what used to be the narrow alleyway on the east side between the brick store and the Johnny Pickens establishment, a combination honky-tonk (or rockola) , butcher shop, barber shop, and general all-round entertainment center that catered to the black citizens of the area. Behind the Pickens place was the ice house, also run by Johnny Pickens. Later on Pickens closed the place, and some years after that it functioned briefly as a church for a small gathering of four people who would drive down from Tuscaloosa to worship. It sagged more and more over time, and early in the morning on September 13, 1979, it finally collapsed during Hurricane Frederic. But the old brick store continued to stand.
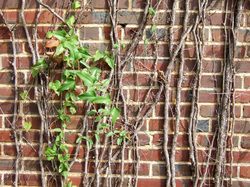
Vines grow up on the west side of the building as well, and in the spring and summer much of the front of the building is covered with Virginia Creeper.
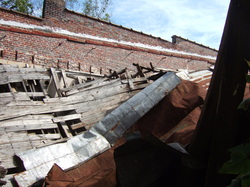
The roof has now given way. Possibly its collapse is related to the lack of much in the way of interior support for the roof, or perhaps it is simply time and weather taking their toll. This view is from the door on the west rear side of the building.
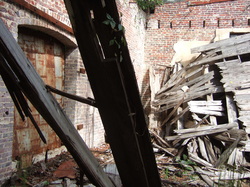
Mr. M.T. built the store to join the old wooden structure to the rear that used to face the old main highway and the railroad. The heavy metal double doors to the left barred the way to that area, which was used for storage after the brick store opened. This west rear doorway. from where this picture was taken, opened in the direction of the house where Mr. M.T. and Miss Bill (sometimes called Aunt Willie, depending on family relationship) lived, thus becoming the first door unlocked in the morning and the last locked in the evening.
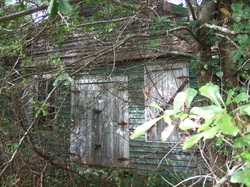
To the west of the rear door of the Martin store was the front porch and front door of the Walton store. My memory of the past reveals that at times it was a store and at times it was a storehouse for cotton and cotton seed and such from the farm of Mr. J.R. Martin (brother to Mr. M.T.), but what eludes memory here is chronology.
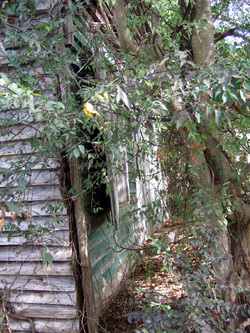
East side of Walton's store.
There was a passageway between here and the brick store to the east possibly wide enough to permit a wagon or a car. During the 1940s, there were few cars owned by local residents who lived and worked on farms, and they tended to come to town by the wagonloads on Saturdays to shop for the necessities not produced on "the place" and to socialize. In those days, Sawyerville was a busy community on Saturdays, and stores, which closed about 5 o'clock during the week, stayed open until 9 or 10.
There was a passageway between here and the brick store to the east possibly wide enough to permit a wagon or a car. During the 1940s, there were few cars owned by local residents who lived and worked on farms, and they tended to come to town by the wagonloads on Saturdays to shop for the necessities not produced on "the place" and to socialize. In those days, Sawyerville was a busy community on Saturdays, and stores, which closed about 5 o'clock during the week, stayed open until 9 or 10.
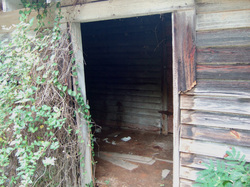
This door on the middle of the west side of Walton's store opened into a storage room. Another door led to the main part of the store.
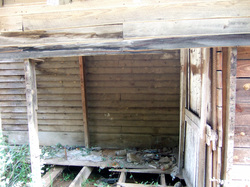
On the rear northwest corner of the store was a small porch, the door of which led into the west storage room.
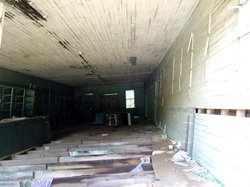
Back in October 2013, looking into the store from the northwest corner you could still see the old counter on the left with some shelves behind.
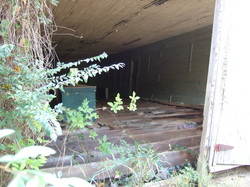
Looking in from the northeast corner you could see the end of the counter visible toward the middle of the picture. This picture and the one before were taken from areas where the rear wall had collapsed. Between the two area was a doorway, with the doors, for some reason, still standing and closed
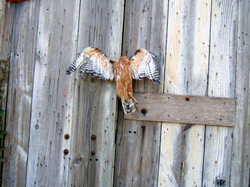
Perhaps the doors were there simply to prove a place to nail a dead hawk, which, as you can see, someone had done.
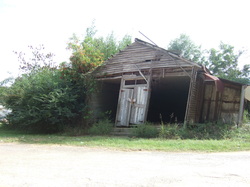
Rear view of Walton's Store, taken from where the side road crossed the old railroad tracks. The old Sawyerville depot would have been immediatly to the photographer's left. It is gone now.
As is, at the time of this writing, Walton's Store, what remained of it.
As is, at the time of this writing, Walton's Store, what remained of it.
At 4 o'clock in the morning, Veterans Day, November 11, 2013, the chief of the Sawyerville volunteer Fire Department received a call: Walton's Store was on fire. It was too late to save the structure, and efforts centered on keeping the conflagration from spreading. There were rumors of arson, based largely on the lack of any wiring that could have ignited a fire and on the time of the event. Perhaps the fire was started by someone who feared the possibility of the crumbling building collapsing onto the road to the immediate left of the structure.
So this particular ghost has vanished even more. I am glad that I was able to document its last days in the preceding photos, and took additional ones for the following slideshow:
So this particular ghost has vanished even more. I am glad that I was able to document its last days in the preceding photos, and took additional ones for the following slideshow:
About a month after the burning, the Walton daughter stopped by for a visit. She took a few bricks and pieces of charred wood with her as mementos.
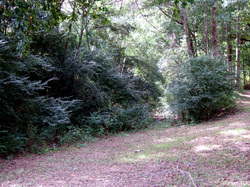
This view is to the west of where the old depot use to be, looking down what used to the the old railroad track. Just the ghost of the path of the train remains: the tracks themselves were taken up long ago. The road on the right once led to the home of Mr. J.R. and Cousin Susie Martin, and beyond that to the Emmet Callahan home, both houses gone now.
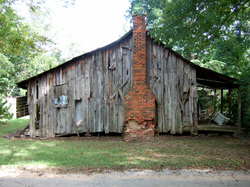
On the north side of the railroad tracks was "the quarter," as white people tended to call it. Most of the black residents of the immediate community lived in this area. This is the house where Sadie Roberson lived in the early years I knew her. Laer on she moved into a larger house just to the east of this bulding. She died at the age of 108 in a nursing home in Tuscaloosa. She had survived a husband of some 63 years and all four sons, and in later years she was cared for a by grand-nephew. At the age of 101 she had to be removed from her (kicking and screaming and grabbing onto the the doorpost) because she was no longer able to care for herself at home.
Her obituary is of interest: http://www.tuscaloosanews.com/article/20031008/NEWS/310080322
Her obituary is of interest: http://www.tuscaloosanews.com/article/20031008/NEWS/310080322
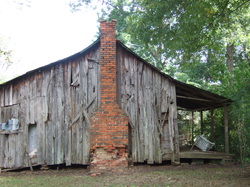
Sadie's house, a closer view.
Now I am not being disrespectful in speaking so familiarly of her. We were buddies. She called me Bryan (the name by which local folks and family call me) and I called her Sadie. We go way back. During the first 5 years or so after Tom and I moved into the Sawyerville house, Sadie would frequently totter across the highway to visit us at unexpected times (of course I'd always drive her home). She and Tom got a kick out of one another, and she loved visiting us.
Now I am not being disrespectful in speaking so familiarly of her. We were buddies. She called me Bryan (the name by which local folks and family call me) and I called her Sadie. We go way back. During the first 5 years or so after Tom and I moved into the Sawyerville house, Sadie would frequently totter across the highway to visit us at unexpected times (of course I'd always drive her home). She and Tom got a kick out of one another, and she loved visiting us.
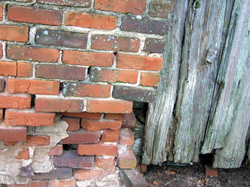
Chimney. Detail.
Late afternoon after my father's funeral in December 1987 our mother sent my sister and me to the cemetery in Greensboro to remove certain of the floral displays that were likely to be stolen if left there. (Yes, a legitimate fear.) When we returned, Sadie had come to visit and console her old friend Miss Annie Lee, and we all sat around talking for a while. My sister and I drove her home. When we returned, our mother had a slight smile on her face. She said, "Sadie asked if I was planning to leave home any time soon, and I said I planned to stay right here, and then she said, "Miss Annie Lee, I know just what you mean. That way if you shits in a bed at night you know it's your own bed." Mother loved that. The thought comforted her.
Late afternoon after my father's funeral in December 1987 our mother sent my sister and me to the cemetery in Greensboro to remove certain of the floral displays that were likely to be stolen if left there. (Yes, a legitimate fear.) When we returned, Sadie had come to visit and console her old friend Miss Annie Lee, and we all sat around talking for a while. My sister and I drove her home. When we returned, our mother had a slight smile on her face. She said, "Sadie asked if I was planning to leave home any time soon, and I said I planned to stay right here, and then she said, "Miss Annie Lee, I know just what you mean. That way if you shits in a bed at night you know it's your own bed." Mother loved that. The thought comforted her.
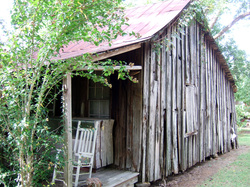
View from the northeast corner.
Sadie Love Smith Roberson (to give her full name) was a licensed midwife who spent more than 55 years delivering babies and taking care of white folks' babies in the early weeks of their lives, sometimes traveling far from Sawyerville because of her reputation. She was known for being good with newborns and was able to keep them from crying. My old friend Walter Brown McCord once remarked, "Way she did that was by dipping a cloth in bourbon and letting the babies suck on that. She's probably responsible for most of the alcoholics in this part of the state." Now Walter Brown had a tendency toward exaggeration, being one of those folks who felt that no story was good enough that it needed no embellismnet, so I took that remark with a grain of salt.
Sadie Love Smith Roberson (to give her full name) was a licensed midwife who spent more than 55 years delivering babies and taking care of white folks' babies in the early weeks of their lives, sometimes traveling far from Sawyerville because of her reputation. She was known for being good with newborns and was able to keep them from crying. My old friend Walter Brown McCord once remarked, "Way she did that was by dipping a cloth in bourbon and letting the babies suck on that. She's probably responsible for most of the alcoholics in this part of the state." Now Walter Brown had a tendency toward exaggeration, being one of those folks who felt that no story was good enough that it needed no embellismnet, so I took that remark with a grain of salt.
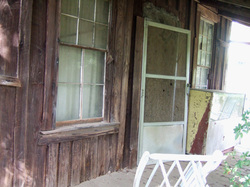
Front porch.
I love it that the screen door is ajar.
I love it that the screen door is ajar.
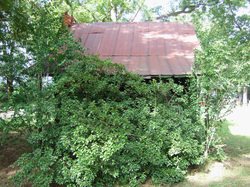
Sadie's house, front view.
I have watched the general decline of this house over the years with some sadness.
I have watched the general decline of this house over the years with some sadness.
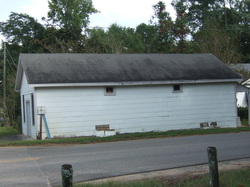
May's Store seen from the west side.
The old store and post office sits directly across the highway from the Martin store. Historically there was a porch on the front (the left side of the photo). It was knocked off by logs sticking off the rear of a log truck making a u-turn in downtown Sawyerville in the winter of 2008 (and no, the driver just kept going). When I was growing up the siding was wood, replaced by asbestos siding (most of it still adhering) when that was the rage.
The old store and post office sits directly across the highway from the Martin store. Historically there was a porch on the front (the left side of the photo). It was knocked off by logs sticking off the rear of a log truck making a u-turn in downtown Sawyerville in the winter of 2008 (and no, the driver just kept going). When I was growing up the siding was wood, replaced by asbestos siding (most of it still adhering) when that was the rage.
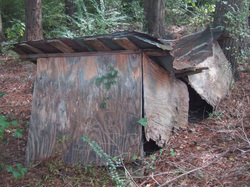
In the pasture behind my house is the remains of the shed that for many years housed first sheep and then goats, and even, for a time, our dog Huckleberry.
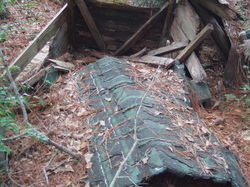
This is the remains of the doghouse built many years ago to shelter Uncle Durwood's squirrel dogs, which were kept during the non-squirrel season by my grandmother in Greensboro. He moved it to Sawyerville in 1972 to provide a shelter for my sister's cats Hunkus and Rebecca, who had just moved to Sawyerville from New York. In 1989, when we discovered Huckleberry living in the pasture with the goats, we moved the doghouse down there for her use.
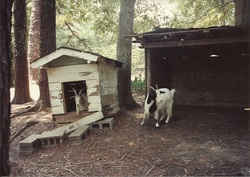
The doghouse and goat shed in better days, after Huckleberry had moved up to the Big House and the goats had taken over both. Mama-San, a.k.a. Daisy, particularly loved the doghouse. I think she considered it the Royal Suite.
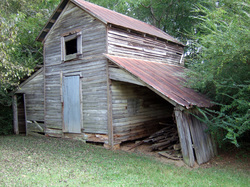
The Walton barn.
It still stands across the county road from my back yard, and I look at it every day. This was a wonderful place for neighborhood kids to play. Farm equipment and sacked feed were stored on the lower level, with the loft above reserved for bales of hay.
It still stands across the county road from my back yard, and I look at it every day. This was a wonderful place for neighborhood kids to play. Farm equipment and sacked feed were stored on the lower level, with the loft above reserved for bales of hay.
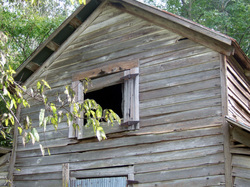
The door to the hayloft.
I remember you could look out this door and see all Sawyerville laid out before you. It seemed like a big place viewed from a high vantage point. I was younger then, to quote Stephen Sondheim.
I remember you could look out this door and see all Sawyerville laid out before you. It seemed like a big place viewed from a high vantage point. I was younger then, to quote Stephen Sondheim.
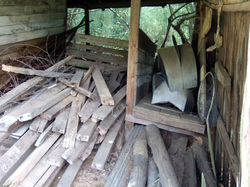
The shed on the west side is now used for the storage of pieces of lumber. I can't remember what it was used for then, but I know it was not nearly so exciting as that hayloft with its view of the world.
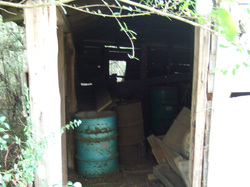
Storeroom on the east side of the barn.
A few paces to the rear and a few more to the east was the old cemetery of the Sawyer family, from which Sawyerville gets its name (after Enoch Sawyer, the first postmaster, appointed in 1871). It is much overgrown, and I have not seen it in years. In my memory of my childhood visits, the names were already barely legible.
A few paces to the rear and a few more to the east was the old cemetery of the Sawyer family, from which Sawyerville gets its name (after Enoch Sawyer, the first postmaster, appointed in 1871). It is much overgrown, and I have not seen it in years. In my memory of my childhood visits, the names were already barely legible.
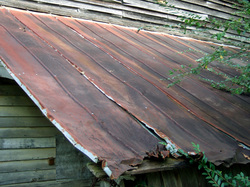
A view of the tin roof covering the shed on the west side of the barn.
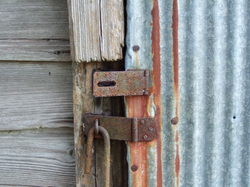
The latch on the barn door. It will only keep out the honest.
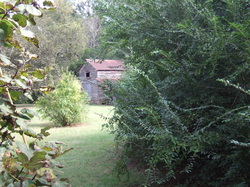
The barn viewed from the west. When the photographer turns around, he will see the Walton chicken house.
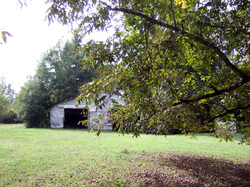
Well, the photographer moved a few paces to the northwest to get this view of the chicken house. There was a time post-cotton when farmers all over Alabma were putting up chicken houses. That was before fishponds, but I can't remember whether it was before or after or during soy beans.
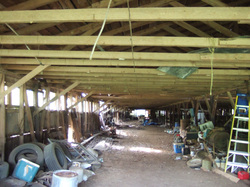
A current view down the south side of the chicken house, looking toward the west.
Use your imagination to think of this area with wall-to-wall chickens, and doubled! That's a lot of chickens!
Use your imagination to think of this area with wall-to-wall chickens, and doubled! That's a lot of chickens!
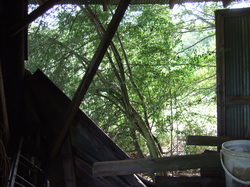
View from inside looking out through the southeast corner.
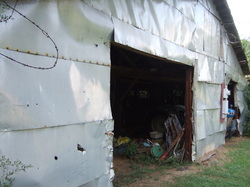
Front of chicken house from the southeast corner.
The structure is destined to be torn down during the coming years after removal of beams and tin to be replaced by a smaller barn.
The structure is destined to be torn down during the coming years after removal of beams and tin to be replaced by a smaller barn.
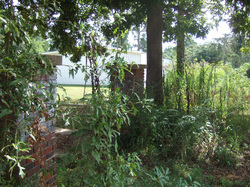
Another view of the west side gates of Umbria Plantation that introduced this photo-essay.
The front gate to Umbria was about a quarter of a mile east of my house. Construction of the house itself was started in 1833 by Colonel Samuel Pickens, work continuing until the 1850s. Only these gates remain.
For more information on the family and the house, see:
http://en.wikipedia.org/wiki/Umbria_Plantation
The link to the Historic American Buildings Survey found on that site is especially useful.
The front gate to Umbria was about a quarter of a mile east of my house. Construction of the house itself was started in 1833 by Colonel Samuel Pickens, work continuing until the 1850s. Only these gates remain.
For more information on the family and the house, see:
http://en.wikipedia.org/wiki/Umbria_Plantation
The link to the Historic American Buildings Survey found on that site is especially useful.
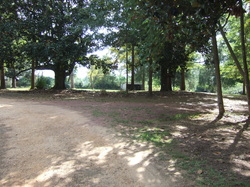
We are looking from the driveway straight down the walk to where the house used to stand, the wide steps leading from the ground up to the porch centered between the two big magnolias.
If you follow the road on around to the left, you will end up at the Pickens family cemetery. I did not have the heart to go there for this essay: the last time I visited, it had been turned into a dog yard. I couldn't bear to see it again. There may well be ghosts.
If you follow the road on around to the left, you will end up at the Pickens family cemetery. I did not have the heart to go there for this essay: the last time I visited, it had been turned into a dog yard. I couldn't bear to see it again. There may well be ghosts.
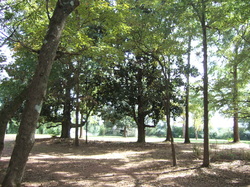
Looking back at the house site from the west and slightly to the north.
The house burned in the early morning of December 29, 1971, and according to reportage in the Greensboro Watchman "was reduced to a few brick walls, chimneys, and smouldering ruins." The home not being occupied at the time, there was nobody on the place to report the fire, and by the time neighbors became aware, the house was gone. Even those ruins have been taken down.
The house burned in the early morning of December 29, 1971, and according to reportage in the Greensboro Watchman "was reduced to a few brick walls, chimneys, and smouldering ruins." The home not being occupied at the time, there was nobody on the place to report the fire, and by the time neighbors became aware, the house was gone. Even those ruins have been taken down.
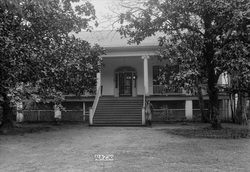
Here's what the house looked like from the front during the 1940s.
The ground level, slightly sunken in the ground, remained cool in hot summer and perhaps provided for summertime sleeping, should the weather be inordinately hot. Wandering through this property and especially the lower level was part of the regular play of us Sawyerville kids in the 1940s. We never asked. We just assumed we had permission. We always seemed welcome.
The ground level, slightly sunken in the ground, remained cool in hot summer and perhaps provided for summertime sleeping, should the weather be inordinately hot. Wandering through this property and especially the lower level was part of the regular play of us Sawyerville kids in the 1940s. We never asked. We just assumed we had permission. We always seemed welcome.
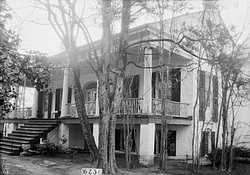
View from the northwest. The roadway in front of the house continued on to the west to the brick-columned west gates pictured earlier.
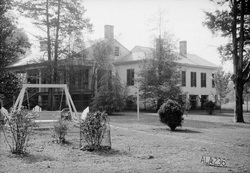
A view from even farther to the northwest, showing the west wing from the outside.
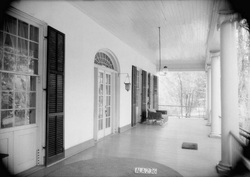
The front porch, looking toward the west. I remember the porch with a wonderful wicker swing about where the photographer stands, and with its back to the wall a large wicker armchair with slots for books and magazines and a roll-out container for your beverage glass. Two or three other smaller wicker chairs and a wicker table were positioned in the area.
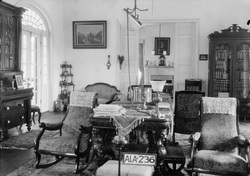
The living room, looking east toward the dining room. Note the double doors on the left, and compare with the exterior picture above. This was one seriously big living room! I imagine many houses from this period would have had a wide hallway running from those front doors to the facing ones at the rear, but here the designer opted for open space. In my younger days the table in the center was rotated 90 degrees. (And that dining room was pretty big too! These two rooms made up the whole front of the house.)
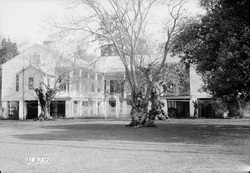
Rear view of the house, slightly from the southeast.
Note that the main body of the house and the two side wings form a U, which enclosed a formal garden. There was a picket fence with gate across the back.
Note that the main body of the house and the two side wings form a U, which enclosed a formal garden. There was a picket fence with gate across the back.
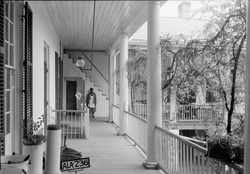
The back porch of the main house, looking east. The stairs at the end led up to the attic, which ran the length of the house. Closer to the viewer are the steps leading down to the lower level and garden. The kitchen and two bedrooms with a bath between on the east side of the house were connected by doorways inside and there were doors from those bedrooms onto the inner veranda as well. The bedrooms on the west side of the house, behind the photographer, opened only onto the veranda with no connectons within. A bathroom was on the south end of that west wing, but to get to it you had to go outside onto the porch. Chamber pots, anyone? At least in cold weather.
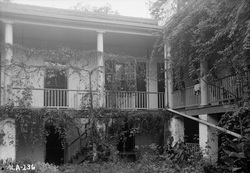
Garden and veranda, seen from the rear.
Surely you can understand why kids wanted to play around this house.
Surely you can understand why kids wanted to play around this house.
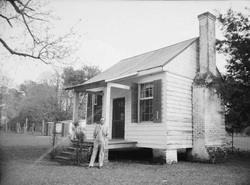
This is the old schoolhouse. Miss Eloise Pickens Lunsford and her husband Mr. Will never needed it as a school, for both of their children died during or soon after birth. By the time I knew this house, another room had been added on the right side which served as a kitchen, and the small house was used for guests and for people who were ill. The main part of this structure, that shown, still exists, but not in Sawyerville. Some time back it was moved to Tuscaloosa, and now it resides in a park across the Black Warrior River in the adjacent town of Northport.
Mr. Will confided to my mother sometime before his death in the year 1943, "Eloise has inherited three fortunes and I'm afraid she will go though all of them before it is over." Prophetic, that. Miss Eloise was forced to sell the property in the mid-1950s. She died a few years later, a pauper, in a nursing home on charity, her only possessions a picture of her husband and her wedding ring (something she had earlier pawned but which had been redeemed and restored to her by her niece Adra Pickens).
The property passed through several hands, one set of which belonged to a man who had worked on the construction of the Panama Canal. One owner was a psychiatrist born in Alabama but practicing in New York: he tried to make it into an upscale rest home for clients from his practice, but only one patient ever arrived. Another owner was a mortician from Tuscaloosa.
After the fire that destroyed the house, the property was sold to a lumber company. Years later, in 1999, after it was clear-cut, the owners divided the land up into a number of 3- to 4-acre lots, which were then auctioned off. There are some quite nice houses on those smaller properties, but the old Umbria is no more.
Are there ghosts in these stories? To me there are.
The property passed through several hands, one set of which belonged to a man who had worked on the construction of the Panama Canal. One owner was a psychiatrist born in Alabama but practicing in New York: he tried to make it into an upscale rest home for clients from his practice, but only one patient ever arrived. Another owner was a mortician from Tuscaloosa.
After the fire that destroyed the house, the property was sold to a lumber company. Years later, in 1999, after it was clear-cut, the owners divided the land up into a number of 3- to 4-acre lots, which were then auctioned off. There are some quite nice houses on those smaller properties, but the old Umbria is no more.
Are there ghosts in these stories? To me there are.
