Above you can see how the house sits on its one-acre lot, with the other three acres of woodland to the east and the south. That concrete walk points at the North Star. Those boxwoods have been removed: they encroached too much on the walk, and if ever emergency workers have to remove me by stretcher, they would have interfered. Those azaleas are still there, although the one on the far left is pretty tired now. The two holly bushes on the chimney-side I used to trim as rounded balls: now I am encouraging them to grow tall, like trees, and I find the twisted trunks most attractive. That yew tree on the right is about ten years younger than I: it was purchased, along with many other plants in the yard, by my mother from money she made taking school census one year. That chimney has been closed off since the early 1950s, when my parents enlarged the house from a two-bedroom to a four-bedroom structure: initially the smaller house I first knew centered directly behind that first smaller gable point. That screened-in front porch used to be a special joy, but about twelve years ago it was turned over to the cats Catalina and Sibling and later Kitty Witty: they never kept it very neat, nor does survivor Sibling now, so we won't take a close look at it. (There are some pictures available in the five blog posts dealing with Roscoe, however, and if you are curious, plug his name into the search box.)
We'lll start our tour in the living room.
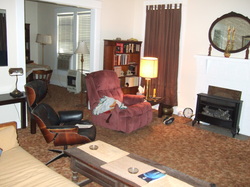
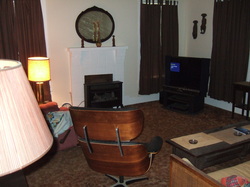
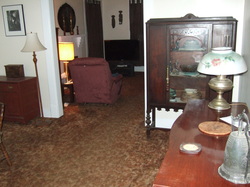
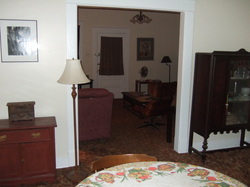
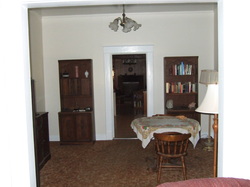
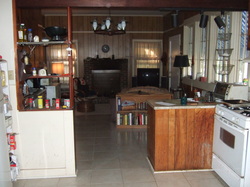
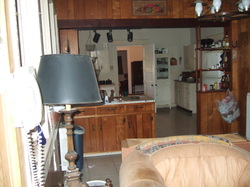
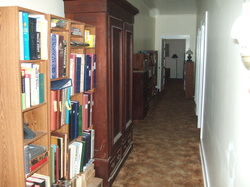
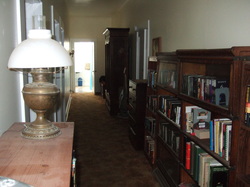
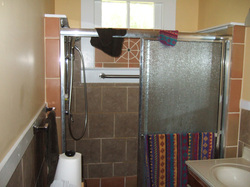
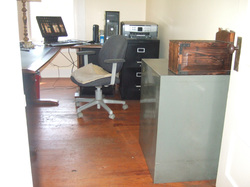
Originally this was my parents' bedroom. We made it into an office for Tom, and now it is mine. I spend much time here.
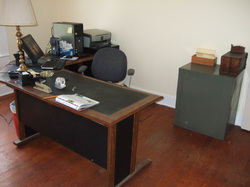
Desk from NW corner of the room. Great seeing it so neat. This is not normally the case, I must confess.
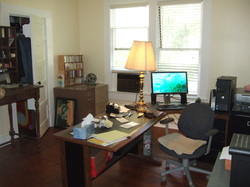
The 2 stacked cases holding CDs have now been moved into a bookcase in the living room.
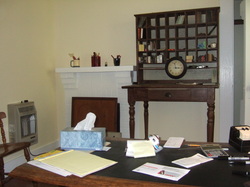
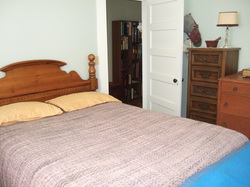
The rear bedroom, which became mine when the house was remodled in the 1950s. When we moved from New York, I yielded this room to Tom. My instincts suggested to me that it would be wise for me to be in a new relationship with the house, so I took the next bedroom down the hall.
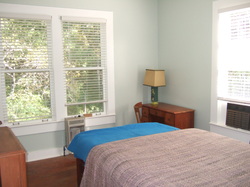
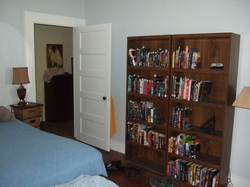
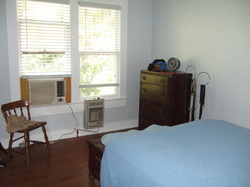
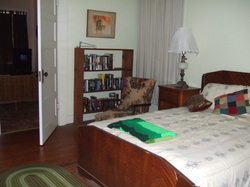
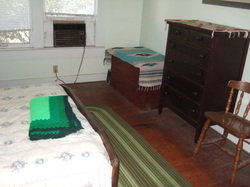
It's definitely a house for me now, ruled by my life and my comfort and my convenience. Anybody who drops in has to take it like it is. If you can't, I can always show you the back door!
And speaking of that, to complete our tour, the back door does open onto steps leading down to the patio (a room itself in a way) and the garage beyond and the driveway and my father's old country store and post office. It still looks like this, except that after the picture was taken I moved the doghouse onto the back porch of the store. By the way, those two Adirondack chairs are the same age as I: they were made by Tom's father the year I was born. Who could have predicted they would end up, at least for now, at Jonathan's house in Sawyerville, Alabama!
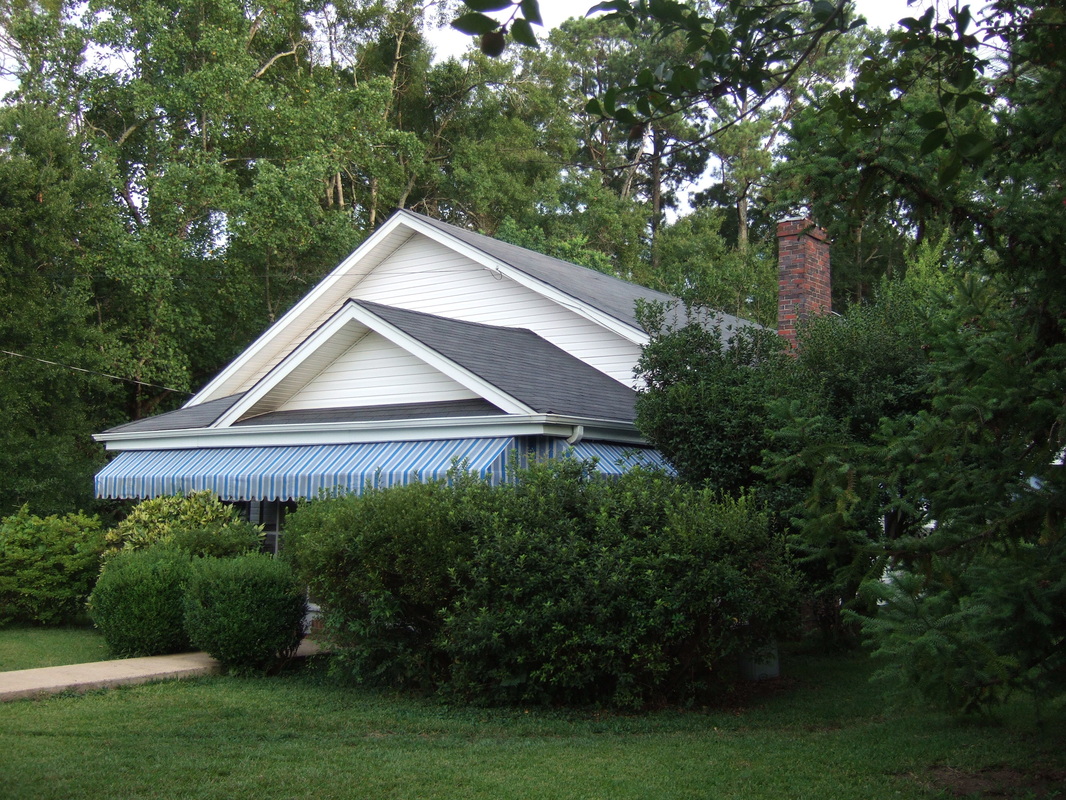
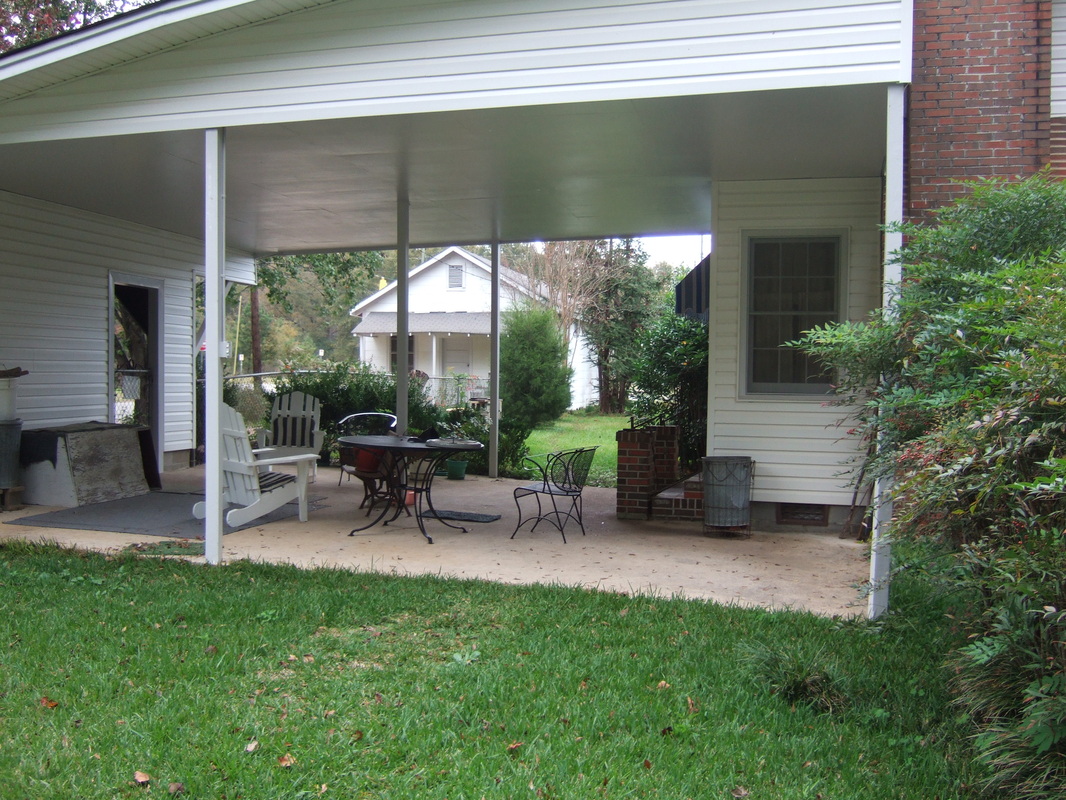
 RSS Feed
RSS Feed